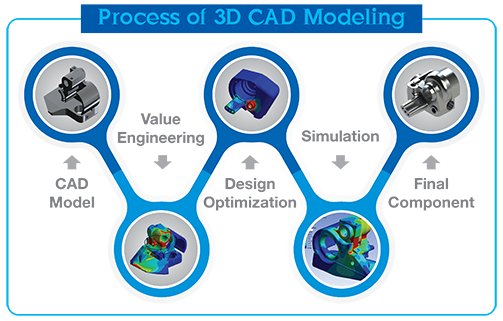- 1422
- B2b , Design , Mechanical , Software
3D CAD Software is a Computer Software that assist design tool used by designers, design workers, engineers, and architects to design 3D models, shapes, structures, blueprints, and remodeling plans. It helps to generate functional, virtual prototypes of three-dimensional drawing. Using this software, designers can dynamically check errors in the design, identify prospective issues, and make adaptation.
This software graceful and automates product engineering processes such as simulation testing, sketching and drafting, manufacturing, and data management. 3D CAD software not only aids in the conceptualization of ideas but also in the photorealistic rendering and presentation of models, permit designers to understand how the design will be assembled.
The Cost of 3D CAD Software
Most products in the market are priced on a “per month” basis and can be divided into three pricing tiers based on their starting price.
Price ranges:*
$3 – $16
10 Benefits of 3D CAD Modeling in Mechanical Design
The 10 benefits of using 3D CAD program vary per business requirements, but the following ones are worth noting:
- Enhance Design Quality
- Improves Productivity of the Designer
- Easy & Quick Documentation
- Complaint with International Standards
- Save Time, Energy & Cost
- Better Visualization
- Automate Redrawing
- Save Data & Drawings for Future use
- Faster Manufacturing
- Enhance Design Communication & Intent

10 Typical features of 3D CAD Software
Here are some of the 10 most common features of 3D CAD software:
- 3D modeling
- Annotations
- 2D drawing
- Collaboration tools
- Animation
- Data import/export
- Drag and drop
- Version control
- Component library
- Compliance management
Considerations when purchasing 3D CAD software
- Business requirements
- Integration with existing tools
- Management cost
Relevant 3D CAD Software Trends
- Artificial intelligence and generative design in CAD:
- Model-based definition
Here is the Complete List of 10 Best 3D Cad Software free for Beginners of 2024
Tinkercad is a one of the best CAD software for making simple 3D layout and app. Which is used for designers, professors, architects, doctors, and children. Simple to make a design as per users minds. It offers characteristics i.e different shapes available, grouping, updated 3d models.
FreeCAD is an open-source parametric 3D modeling software. It provides a robust and versatile platform for designing real-life objects of any size and complexity. With a wide range of features, FreeCAD allows users to create and modify 3D models using a variety of tools and techniques. It supports parametric modeling, which means designs can be easily modified by changing parameters or dimensions. FreeCAD is a popular choice among engineers, architects, and hobbyists due to its flexibility, community support, and cost-effectiveness.
4. Creo
5. Fusion 360°
6. Solidworks
7. AutoCAD
AutoCAD, developed by Autodesk, is one of the most widely used CAD software in the world. It provides a range of tools for 2D and 3D drafting, modeling, and visualization. AutoCAD is often utilized in architecture, engineering, and construction industries for creating precise technical drawings, architectural plans, and building designs. It offers extensive customization options, supports automation through scripting, and allows seamless integration with other Autodesk products. AutoCAD’s popularity stems from its versatility, industry compatibility, and long-standing reputation.
8. Catia
9. OpenSCAD
10. Rhino
Final Words
I hope the above CAD software tools help you create beautiful designs with accuracy and ease so you can get them approved faster. It can help you quickly move the designs to the production phase and shorten the product life cycle to accelerate product delivery with quality.
Relevant Tools
Animation
Finding the best Animation Software for your business is now faster and easier! Compare prices, reviews, features, and get free consultation to find the perfect software.
3D Printing
Finding the best 3D Printing software for your business is now faster and easier! Compare pricing, customer reviews, product features, and get free expert advice to find the perfect software.
3D Design
Finding the best 3D Design Software for your business is now faster and easier! Compare prices, reviews, features, and get free consultation to find the perfect software.
3D CAD
Finding the best 3D CAD Software for your business is now faster and easier! Compare prices, reviews, features, and get free consultation to find the perfect software.
3D Architecture
Finding the best 3D Architecture Software for your business is now faster and easier! Compare prices, reviews, features, and get free consultation to find the perfect software.
What is 3D architecture software?
3D architecture software is the Architects of designing, construction, and builders, among others, use 3D architecture software to produce 3D models of construction projects. The software visualises building structures and allows clients to take virtual tours using 3D modelling and computer-aided design (CAD).
The building information modelling (BIM) capability of the software platform aids architects in analysing the entire construction process, including planning, operations, design, and maintenance.
Before the actual construction begins, builders can check for design mistakes, detect potential structural difficulties, and make improvements. Architectural animation, data import and export, and image manipulation are all included in the package.
About Author
Admin
Kingtechiz helps businesses find the right software. Get free consultation from our experts. Also get your Software & Services discovered by millions of users. We do services such as Digital Marketing, Web Development, Web Design and More!



